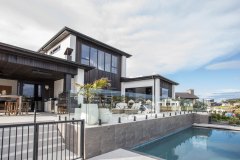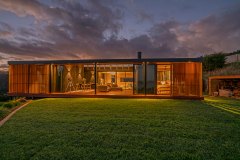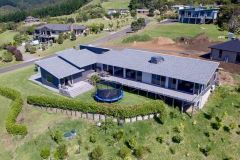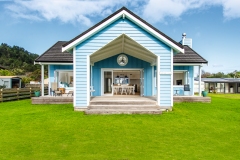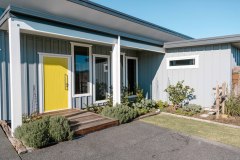Portfolio
From project conception to handover, Cove Construction is able to provide planning, development and construction that ensure the best final product.
Have a look at our design and build portfolio.
- Cove Builds »
- Design And Build
This two-storey home, clad in vertical cedar weatherboard and specialised plaster system, with feature touches of timber throughout the interiors. On the ground floor this house contains a designer kitchen and scullery accented by marble, solid oak flooring, with open-plan living with indoor-outdoor flow which all opens up to the stunning Whitianga waterways views.
25 Photos
This beautiful beach home is located in Whitianga. This home has design, interior, and landscaping with a high level of finish and amazing views of the ocean. On this home outdoor entertainment was hugely important, therefor the hub of the house is the kitchen / lounge with an outside courtyard area with indoor and outdoor flow.
19 Photos
This award winning holiday home in Matarangi with its Cape Cod-style charm and beachy simplicity, this one-bedroom, one-bathroom Coromandel cottage turns heads alongside neighbouring baches. Compact yet spacious, the 101sqm new build features vaulted, white-beam ceilings throughout its open-plan living space. When open, the bedroom adds to the studio-apartment feel. Attention to detail and skilful craftsmanship are key to the success of this charming build. The solid elm slab island-top is a striking feature of the light, bright kitchen, a natural hub for socialising. The bathroom meanwhile, is a private haven with open shower and luxurious Italian brick-look tiles. External board-and-batten cladding carries inside as a feature wall with open fireplace. Bifold doors and windows enhance indoor-outdoor flow. The A-line ceiling continues out to cover the front deck.
Now colour profiled here on Habitat by Resene.
And profiled here on ArchiPro
23 Photos

